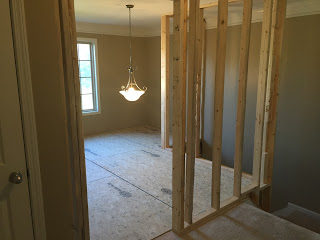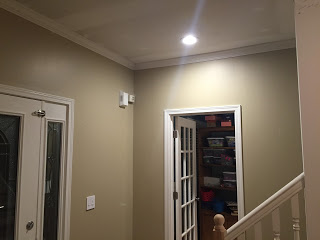Remember how I said in an earlier post that most of the things we did in the past, we hired out? About 5 years ago, in our old house, we desperately needed more space. We decided to look into putting a room on the second-story, closing up our two-story foyer. Well, this was a BIG undertaking and was definitely above our paygrade, so hiring out we did! 🙂
I wanted to share this on here just in case this is something you have ever considered doing. It is possible and it was an incredible transformation that gave us an additional ~200 square feet! Since we didn’t do the work and don’t know all the ins-and-outs, I’ll mostly show you pictures so you can see the progress.
This was the before. You would come in the front door of the house and see this:

This was the view looking down:

And this was the view from the top looking straight ahead! (notice how high up that window is)

A 2-story foyer definitely gives a very large, open feeling to a home. But, if you think about it… it’s so much wasted space! We were thrilled to know we had the option of closing it up and putting a room where there was just air before. 😉
Here are pictures of the stages of construction:
Framing-







Dry Wall-




Paint and Finishings-





The grand finale!








This room bought us 3 additional years in a house we were already outgrowing. It also helped add square footage for when we sold the house! This is a house-changing adventure that I would highly recommend looking into if you have a 2-story foyer and would rather have living space!

Leave a reply to Carson Cancel reply